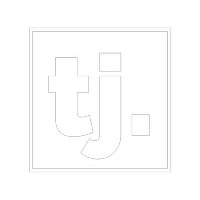3 Beds
3 Baths
2,308 SqFt
3 Beds
3 Baths
2,308 SqFt
Key Details
Property Type Single Family Home
Sub Type Single Family Residence
Listing Status Active
Purchase Type For Sale
Square Footage 2,308 sqft
Price per Sqft $303
Subdivision Ashton Park
MLS Listing ID 2807645
Bedrooms 3
Full Baths 2
Half Baths 1
HOA Fees $120/qua
Year Built 2025
Annual Tax Amount $5,000
Lot Size 7,405 Sqft
Property Sub-Type Single Family Residence
Property Description
Location
State TN
County Davidson County
Interior
Interior Features Entrance Foyer, High Ceilings, Pantry, Smart Thermostat, Storage, Walk-In Closet(s), Primary Bedroom Main Floor, Kitchen Island
Heating Natural Gas
Cooling Central Air, Electric
Flooring Carpet, Laminate, Tile
Fireplace N
Appliance Electric Oven, Electric Range, Dishwasher, Disposal, ENERGY STAR Qualified Appliances, Microwave, Refrigerator
Exterior
Exterior Feature Smart Camera(s)/Recording, Smart Irrigation, Smart Lock(s)
Garage Spaces 2.0
Utilities Available Electricity Available, Natural Gas Available, Water Available
View Y/N false
Roof Type Asphalt
Building
Lot Description Cleared
Story 2
Sewer Public Sewer
Water Private
Structure Type Fiber Cement,Brick
New Construction true
Schools
Elementary Schools Ruby Major Elementary
Middle Schools Dupont Tyler Middle
High Schools Mcgavock Comp High School
Others
HOA Fee Include Maintenance Grounds






